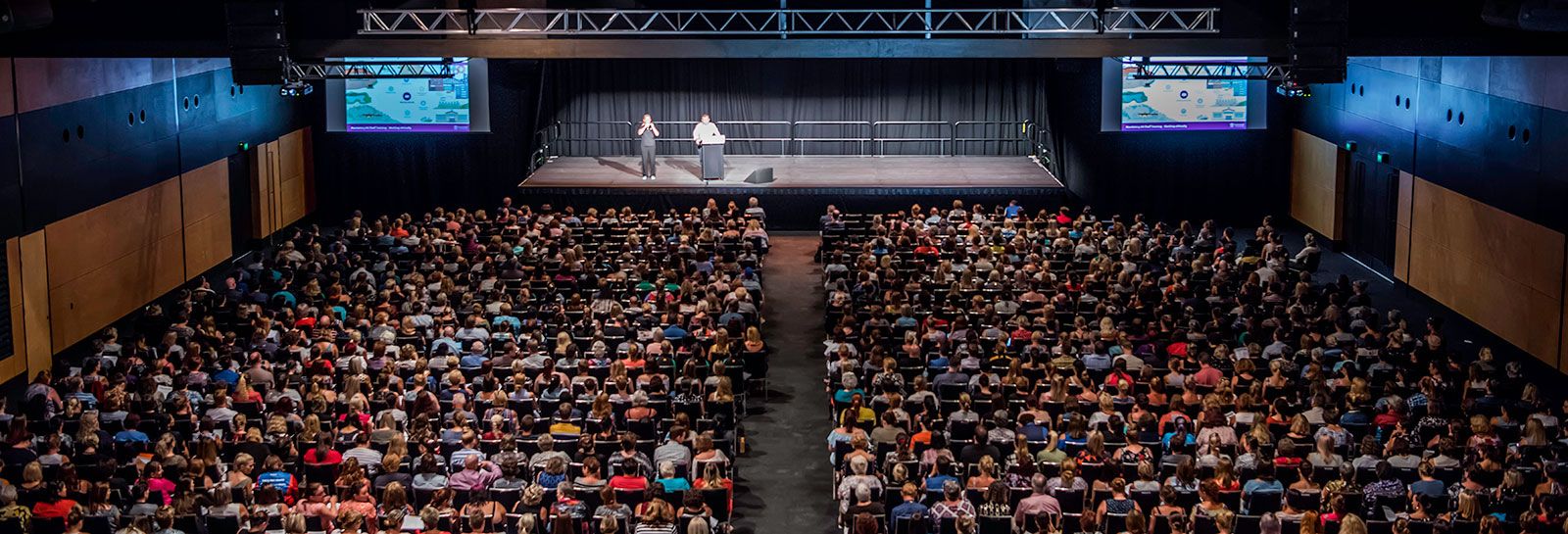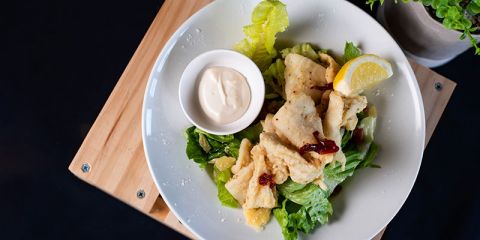Conferences
Size does matter when it comes to hosting an unforgettable conference.
The Mackay Entertainment and Convention Centre’s (MECC) first-class facilities can comfortably seat up to 1,500 delegates theatre-style or 800 guests’ banquet-style and is located just a short stroll away from city restaurants, bars, and accommodation.
Our nearby breakout function spaces include Artspace Mackay, Civic Lawns, Mezzanines and the Jubilee Community Centre – each provide a unique meeting space for delegates.
We have two plenary halls available, that offer countless arrangements and configurations to suit small to large-scale events – extending to a maximum capacity of 1500 people. These spaces incorporate a PCO office, registration desk, breakout rooms, retractable raked and flat floor seating, operable walls and a multipurpose space, which can be used for a range of audio-visual needs – such as live television broadcasts.
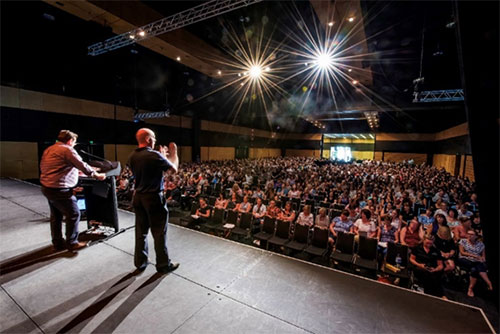 Area: 1460m2
Area: 1460m2
 | Theatre 1378* |
 | Classroom 560 |
 | Banquet 750 |
 | Cocktail 1500 |
 |
Please note – the halls have retractable walls and can be combined to create bigger spaces.
*layout capacities factor in a stage + projector screens. Capacities subject to use of retractable raked seating and room requirements.
Designed to be as multipurpose as possible, our meeting rooms can also be highly customised – to create the right atmosphere and tone for any dinner, concert or meeting style event. Filled with the latest technologies to ensure all your requirements are met, these rooms also feature operable walls – to create smaller meeting spaces or pulled back to reveal one large space including all meeting rooms plus a sub foyer – with a registration desk, PCO office and bar within proximity.
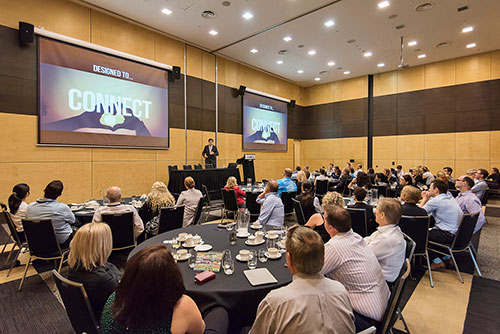
Area: 333m2
 | Theatre 390 |
 | Classroom 140 |
 | Banquet 170 |
 | Cocktail 330 |
 | |
 | |
 | Boardroom 58 |
Please note – these rooms have retractable walls and can be combined to create bigger spaces.
Our 1000+ seat auditorium has been expertly acoustically designed to allow for the best possible sound, while all seats are laid out to provide wide-range views for every audience member. Furthermore, this space can be curtained in half to create an intimate atmosphere for smaller scale events, such as private conferences, forums or even training sessions.
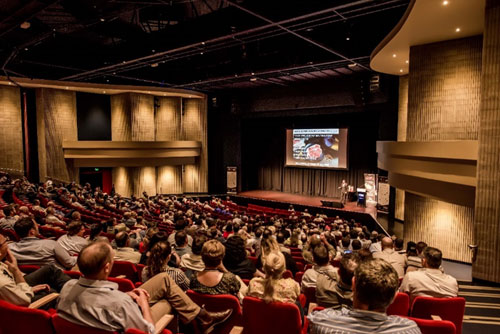
 | Theatre 1090 |
This capacity includes all pit and wheelchair seats in.
The North Foyer offers a spectacular space for any performance, as well as cocktail-style events and conferences – thanks to the beautiful natural ambience of floor-to-ceiling glass walls. This space is complemented with a lengthy bar space and café area, with windows and doors opening to our iconic fig tree – which can be set with lighting options that create a striking indoor/outdoor area. Two mezzanines with outdoor terraces above the foyer are the perfect option for breakout spaces or a intimate meeting space as well.
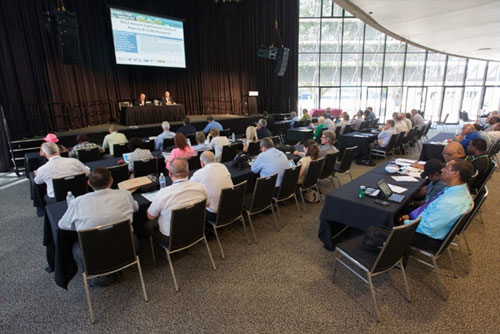 Area: 368m2
Area: 368m2
 | Theatre 398 |
 | Classroom 152 |
 | Banquet 260 |
 | Cocktail 650 |
 | |
 | |
 | Boardroom 44 |
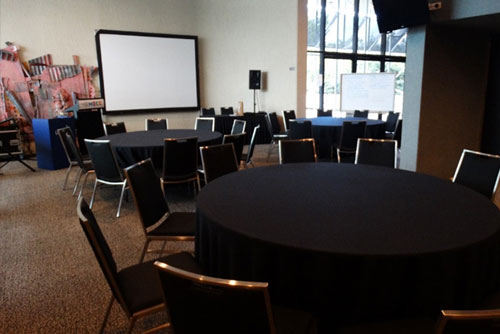
There are two mezzanines with outdoor terraces above the foyer. They are the perfect option for breakout spaces, an intimate meeting space or a quiet zone.
North Mezzanine with outdoor terrace
Area: 40m2 + 60m2
 | Theatre 70 |
 | Banquet 30 |
 | Cocktail 40-70 |
 | Classroom 40 |
Central Mezzanine with outdoor terrace
Area: 43m2 + 69m2
 | Theatre 70 |
 | Banquet 30 |
 | Cocktail 70-100 |
 | Classroom 40 |
The Lynette Denny Space (or ‘The Space’) is as an experimental or ‘black box theatre’ performance space, featuring black walls and a flat floor. The simplicity of the space allows for event organisers to create flexible stage configurations and encourages audience interaction and engagement. A part of our local identity, The Space is named after Lynette Denny - a prominent member of the Mackay arts community, co-founder of Mackay Musical Comedy Players and a teacher of classical ballet and theatrical dance since 1964.
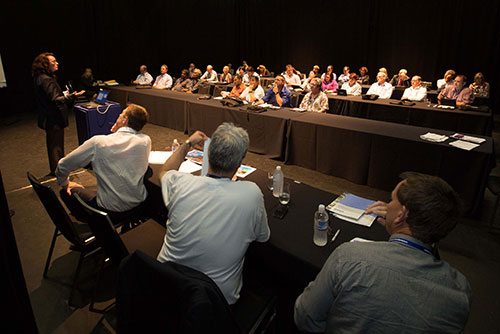 Area: 119m2
Area: 119m2
 | Theatre 100 |
 | Classroom 60 |
 | Banquet 90 |
 | Cocktail 100 |
 | |
 | |
 | Boardroom 34 |
From international outdoor rock concerts to national sporting events – the BB Print Stadium Mackay is a proven open-air events powerhouse. Did you know MECC catered for crowd of 14,000 at the Elton John concert? The stadium is home to the QCCS Mackay Cutters and consists of a western grandstand that can accommodate 2000 people including a function room, 12 corporate boxes 6 corporate suites and broadcast box.
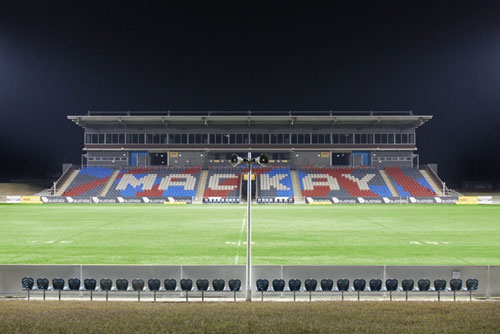 Area: 232m2
Area: 232m2
 | Theatre 158 |
 | Classroom 60 |
 | Banquet 120 |
 | Cocktail 200 |
 | Whole venue 12,000 |
Includes:
- Grandstand general seating
- Grandstand open-air corporate boxes (level one)
- Whole field
- The hill (grassed area)
- West Mound Hill (grassed area – standing only)
- Field concert seating

