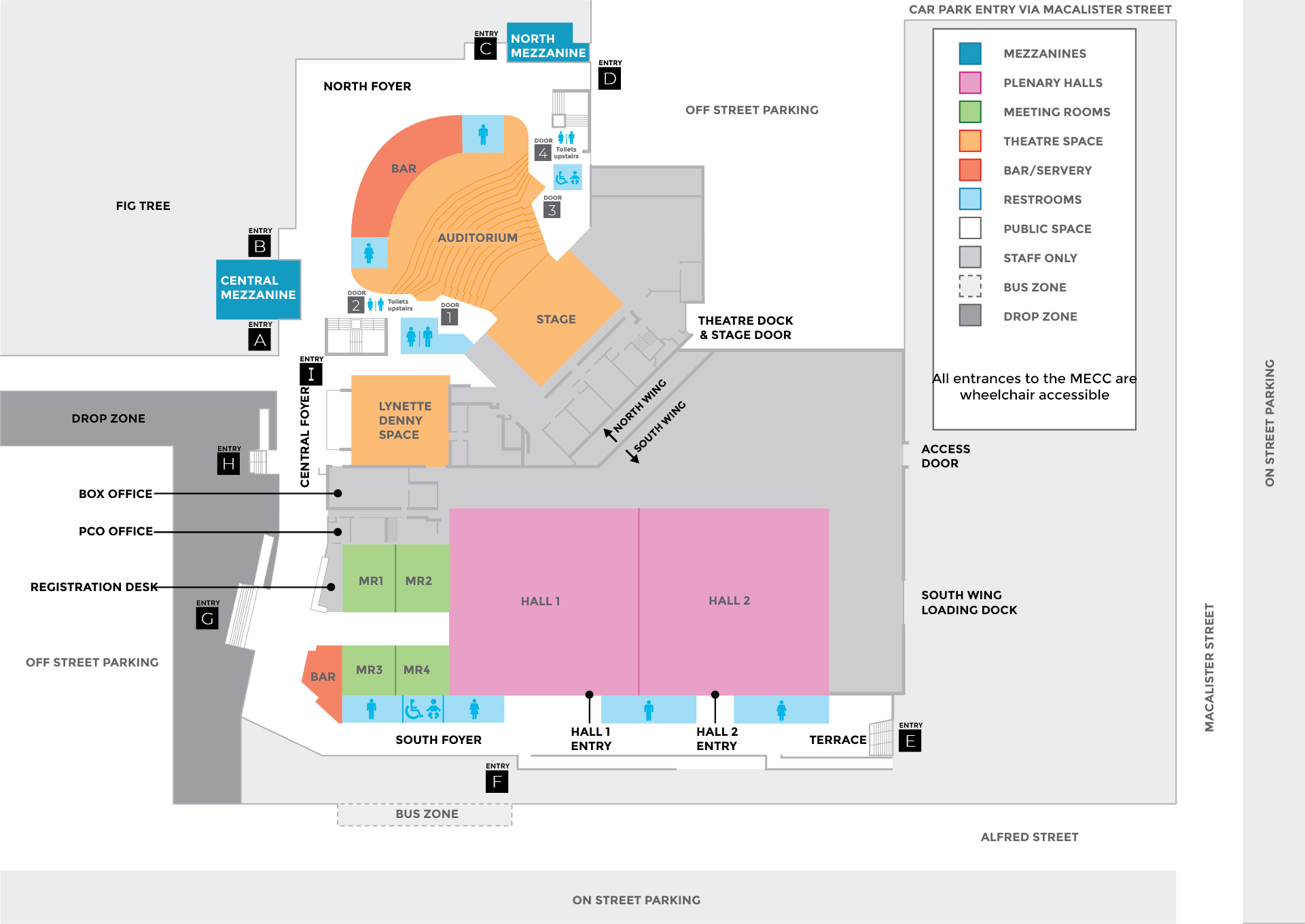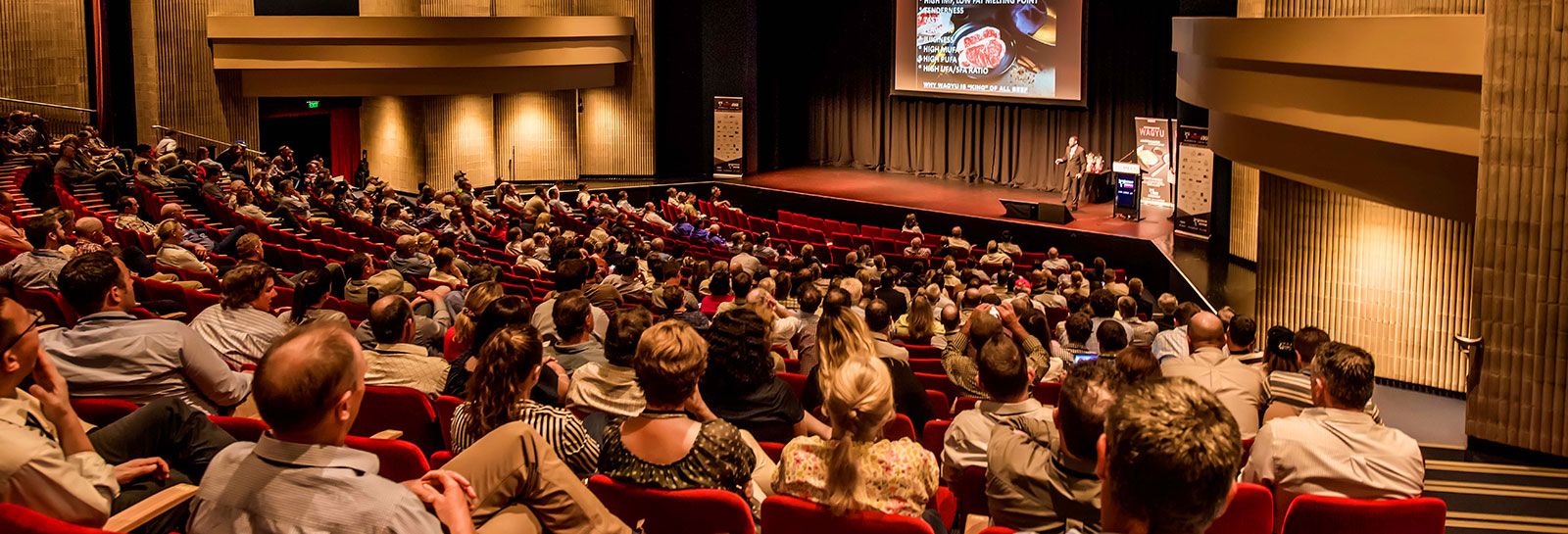Our twelve versatile multi-purpose meeting and event spaces span across 2400m2, over two floors.
Featuring an auditorium, plenary halls, meeting rooms, studio space, foyers, breakout rooms and more – you are sure to find the perfect spot for your function at the MECC.


